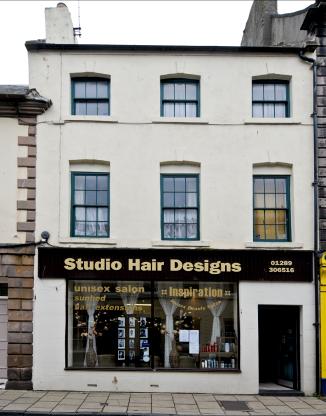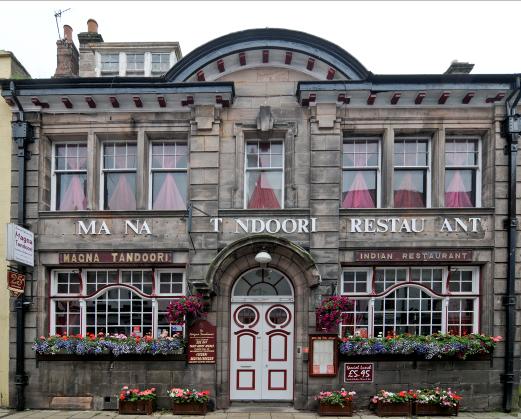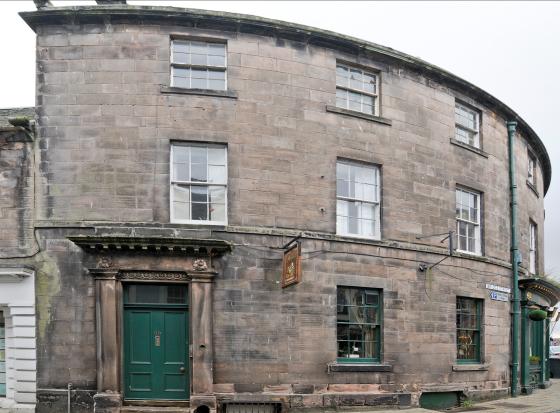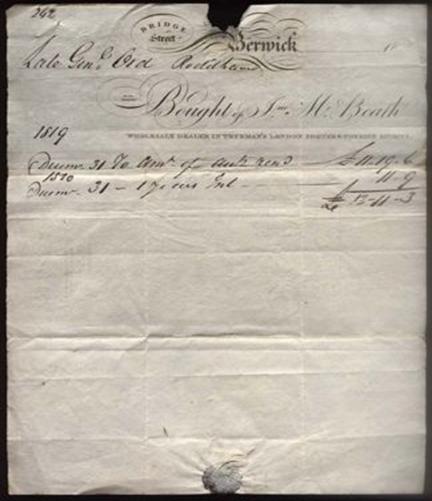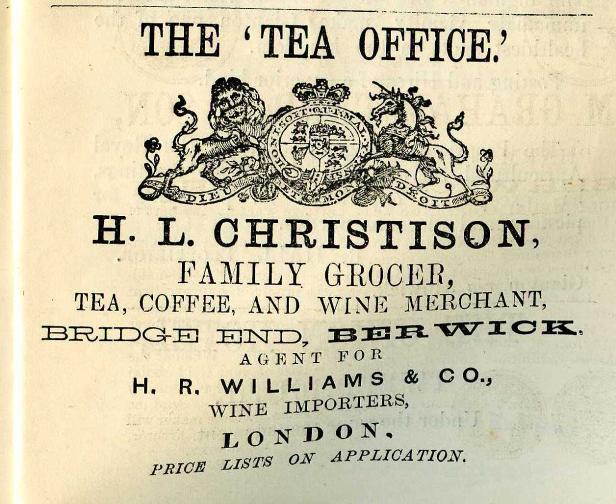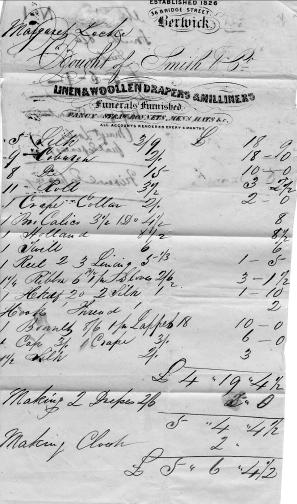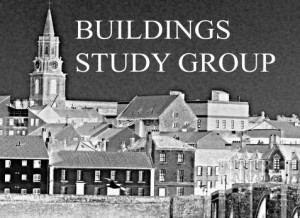 The Buildings Study Group was formed following several meetings organized by English Heritage to instruct members how to record buildings by means of measured surveys, The Palace Green Pavilion being taken as an example. It became apparent that although there was much enthusiasm for working to record the detailed history and form of buildings in the town most members preferred to do this by archival research and photography.
The Buildings Study Group was formed following several meetings organized by English Heritage to instruct members how to record buildings by means of measured surveys, The Palace Green Pavilion being taken as an example. It became apparent that although there was much enthusiasm for working to record the detailed history and form of buildings in the town most members preferred to do this by archival research and photography.
At an initial meeting it was decided that the group would function independently of the Civic Society although it would be closely allied with it. It was also decided that it would be impossible to do a proper job if the area covered was too broad and so the area within the walled town was selected. In order to reflect the wider range of work undertaken it was decided to call the Group the Berwick Buildings Study Group and a logo was adopted.
As Bridge Street was to be one of the areas selected as the site of a Townscape Heritage Initiative it seemed right to concentrate on this for the groups first detailed study. Members volunteered to undertake work in the Borough Archives whist others began to produce a detailed photographic record.
Bridge Street and the adjacent Quay side and Eastern Lane and West Street contain some of the town’s earliest surviving buildings albeit much altered. The early history of the Street is uncertain, but it is presumed that in Medieval times the South side was the Quay. The development of buildings to form a street had taken place certainly by the sixteenth century as is evidenced by a fireplace from that period that has survived in No 27.
The work is enhanced by a series of Panoramic drawings of the street produced by local architect Arthur Wood which serve as an index to link the various buildings which have been individually photographed by members. The official listing has been quoted for each building together with notes from members as to any noteworthy internal features known to exist. Where possible these will be photographed with the owner’s permission. Any existing plans of individual buildings will be included.
The work is intended to form the basis of a publication but is still in hand. Members are trawling the archives to produce individual records of ownership of the various premises. A task not made easy beyond the mid nineteenth century when the individual buildings were not numbered. A collection of billheads from individual businesses is being assembled the earliest dating from the 1850’s.
The work to date was on display as part of an exhibition arranged as part of the THI on April 8th at the Granary, and Annette Reeve the Conservation Officer in charge of the THI and Philip Miller on behalf of the Study Group gave a joint presentation to the Civic Society about progress on the THI and the Bridge Street project on May 11th 2011.
The group would welcome any information in the form of anecdotes, old photographs or documents and would welcome new members. If you are interested in joining the Building Study Group or have any information relevant to the history of Bridge Street please contact the secretary Marion Mead 01289 308333
![]()
Click here to view the Bridge Street North study
Click here to view the Bridge Street South study
